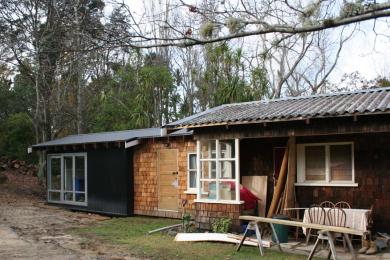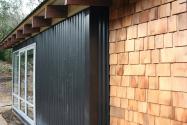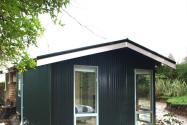-
 Featured: School Road Home
Dunedin
School Road farmhouse
Featured: School Road Home
Dunedin
School Road farmhouse
-
 Featured: St Clair Alterations
Dunedin
The client had bought this house because of the huge north
facing section. We were asked to enlarge the dining room
and build an outdoor living area.
Featured: St Clair Alterations
Dunedin
The client had bought this house because of the huge north
facing section. We were asked to enlarge the dining room
and build an outdoor living area.
-
 Featured: Janice Place
Christchurch
Another steep site, with sylvan views through a gully to the
ocean beyond.
Featured: Janice Place
Christchurch
Another steep site, with sylvan views through a gully to the
ocean beyond.
katipo design is a Dunedin-based Architectural Design Firm specialising in Residential Buildings on difficult sites with amazing views.
Weekend House
Warrington
The client for this project bought his old family holiday cabin with the idea of enlarging it to suit full-time occupation.
Surrounded by bush and trees, with a stream babbling away in the background, the original cabin was designed by the Client's architect grandfather, around 1940. Back then, a trip to the bach was quite a mission from Dunedin, but nowadays, it is a 20 minute drive.
There was a strong desire to sympathise with the existing building, while still keeping within a low budget.
Cedar shingles were used to link the old and new, while the form of the roof, and dimensions of the extension matched the original. Corrugated Colorsteel in black was chosen for most of the cladding, in order to keep the cost down, but also as a design counterpoint to the natural materials used in the original.
Counterpoint and contrast in Architecture is an accentuation of the differences between elements in a design. The reason it is better than copying the original exactly is two-fold. Firstly, in this project, an exact copy was simply too expensive, and secondly, the use of modern glazing techniques allows for far larger doors and windows, fully embracing the views and sun.
So rather than try and make the extension look original, I accentuate the old and new by changing the materials and specifying larger windows. The contrast enhances the natural qualities of the old building, while embracing the benefits of modern technology.



